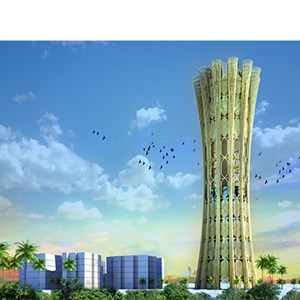Basrah Business Tower
- Client: Iraq Republic
- Project location: Basrah,Iraq
- Design start date: 2012 Nov
- Construction start date: 2013 Feb

Services:
Conceptual Design
EPC Constractor:
Bolandpayeh
Project status up to now:
Tender Issue
Specifications:
Basrah is located in the southern region of Iraq and is a rapidly growing business center. The city takes its name from the local area: the Bride of the Gulf.One of the important architectural elements in Basrah is the twisted bundles of reed(mudhif ) as the main structure of specific domestic buildings that are located near the river. The woven reeds are also used as sun light protective covers for the building. The main architectural concept of the tower ’s façade was inspired by the mudhif’s. TTBP design team tried to create an environmental, vernacular and functional façade to impress the spectator in 2012. The whole tower with the height of 150 meters is surrounded by 12 columns which can be made from concrete using special molds or from glass fiber-reinforced polymer composites with anti-UV protections, inspired by the coating details of native configurations, flat-woven thin reeds/mats are chosen to fill the spaces between the columns. These sieve-like covers have large openings to not inhibit one from seeing the view. They prevent direct sun light and create shades on the body of the tower which helps decrease energy consumption in the warm sunny climate