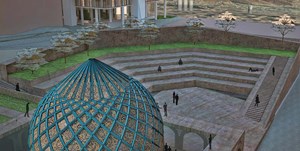Shahid Beheshti University Campus
- Client: Shahid Beheshti University of Medical Science
- Project location: Tehran, Iran
- Design start date: 2016 Jul
- Construction start date: 2016 Jul

Services:
Engineering
EPC Constractor:
Boland Payeh company
status:
Under design
Specifications:
Design of Shahid Beheshti University of Medical Sciences and Health Services Campus has been started with the aim to aggregate and integrate all uses of the university including faculties and laboratories and research and service buildings, welfare areas and green spaces in a university complex which is like a small town. The Campus is located in an area of about 12 ha in Velenjac region of Tehran, next to Ayatollah Taleghani hospital, and is bordered by A’rabi and Koodakyar streets as the secondary access way and Daneshjoo boulevard as the main entrance point. Three are three development phases have been evaluated for the project including the first phase of reforming the existing site and those which are currently being used by the University of Medical Sciences that should be open while construction is taken place, and design and construction of the western site that would be used in the campus; the second phase which refers to design and construction of the existing southern site; and the third phase which refers to design and construction of the existing northern site. With regards to the restrictions the land has and the high level the ground slopes, the public and green spaces associated with education, administrative and service uses have been created and designed inspired by the Iranian (Yazd) sunken court-yard. In this design, public, welfare, and service uses, parking, library, amphitheater, dining hall and the mosque have been located in the campus with specific horizontal and vertical alignment in relations. Moreover, considering the shortages of parking in this area, approximately 1,000 parking spots have been considered in the initial layout and the main campus roads are initially walkways and emergency vehicles access. The soul aim to connect with natural ground in a specific climate depends on factors such as the building heating and cooling, The temperature difference between the ground and air and the humidity that may potentially interfere with evaportanspiration. Therefore, if the building location has been provided with proper conditions, energy consumption for heating and cooling can be reduced using soil strategy. As the region is cold and mountainous, attempts have been made to provide the maximum connection with the soil.