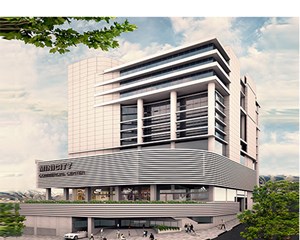Minicity Complex
- Client: Tehran Municipality
- Project location: Tehran
- Design start date: 2015 Jan
- Construction start date: 2015 Sep

Services:
Concept & Basic Design
Project status up to now:
Design Completed
Specifications:
Design process of Minicity subway station complex, was started on May, 2014. This complex is a recreational center with approximately 11,000 sq. meters site area, including 22-stories and car park with a total covered area of almost 120,000 sq. meters. The building contains Hypermarket, Commercial, Amusement Park, Food court , Cinema theater, Car showrooms, Reception halls and Restaurants, Pools, Saunas, Public and private Jacuzzis and a Outdoor swimming pool on the roof. This project currently is under detailed studies and getting permits of construction works from Tehran municipality.