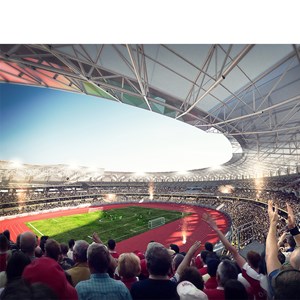Tajiat Olympic Stadium
- Client: Ministry Of Youth & Sport
- Project location: Bagdad,Iraq
- Design start date: 2012 Sep
- Construction start date: 2016 Jan

Services:
Engineering
EPC Constractor:
Bolandpayeh CO
Project status up to now:
Under Construction
Specifications:
Tajiat Olympic stadium with the area of 74,500 m² which was developed in 2012, offers a capacity for 60,000 spectators. The stadium is situated in center of the site like a gem on a ring. It forms the new landmark of Tajiat region in Bagdad city and adds an imposing and monumental shape to the northern cityscape of Bagdad. General formation of the stadium reflects the cultural field and architectural heritage of Bagdad with modernity. It also emphasizes on the distinguished contemporary architectural philosophy of sport stadiums. All engineering documents has been designed based on FIFA diagrams and completely complies with FIFA requirements. Beside the large arena, Three 500 seats training stadiums and a 2,000 seats stadium as a visual and spatial continuum and a 4 star hotel are laid out in the site and reflect the architectural language of the stadium, allowing to appear as an ensemble without undermining the unquestioned dominance of the main stadium. The 60,000 spectator main stadium has been formed by 5 principal components consisting: playing field, seating bowl, 5 different stories with specialized functions including event floor level, main concourse and upper concourse level, VIP/VVIP level with a separated hospitality area and the last floor, media level, roof and façade. The stadium bowl and stand structure is designed as an elliptical, open framework from precast concrete components. The new roof structure sets itself apart from stadium typology with its simple construction and choice of surface material. The steel roof is designed as a light cantilevering radial truss structure and outfitted corrugated metal and translucent polycarbonate sheets. The roof rests on 152 concrete columns. The spectacular high 60 m façade with 1,000 m perimeter is the biggest façade in IRAQ and rises high around the stadium as a landmark visible from afar. It unfolds itself with its white cladding like a radiant flourishing bloom in desert. The shell of the stadium was designed as an abstract chain-link arches, which transforms the stadium into a sculpture and intensifies its integration with the indigenous, religious and cultural architecture of Iraq. Currently, the design process was totally completed and construction process is underway. The project physical progress is almost 40%. Due tp lack of safety and security problems and according to time schedule update results, the final estimated deadline for the project completion and operation date is by late 2018.