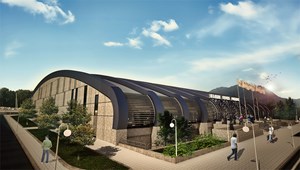Velayat Sport Hall
- Client: University of Isfahan
- Project location: Isfahan, Iran
- Design start date: 2017 Oct
- Construction start date: 2018 May

Services:
Engineering
Contractor:
Nasir omran Arya
Status:
Under construction
Specifications:
Performing studies on structural improvements, detailed architectural and facilities studies, project supervision of Velayat sport hall was assigned to TTBP in 1396. This complex is located on the southern side of the University of Isfahan with an infrastructure of over 7000 square meters.
The main hall of the complex has 7 rows of fixed platforms in one front as a spectator seat and includes about 500 seats. With the addition of movable seats on other fronts, the salon capacity will increase to 1,200 people. This number is appropriate in terms of domestic standards of the Iranian Volleyball Federation for holding local and regional games.
To avoid interference of official game players and Conference organizers with spectator's access, Independent access is designed on two opposite sides of the North and South.
In addition to the main hall with a total area of 2,300 square meters, the complex has 5 side ping pong exercises, bodybuilding, shooting, billiards and bowling on the ground floor and underground. On the first floor of this complex, in addition to the design of respiratory and resting applications, service and office applications for the staff, the special position of the audience, and the location of media and filming, is also considered.
At present, due to the completion of design and detailed studies and the selection of the contractor, the executive activities of the completion of the project are in progress and the services of the consultant's supervision period have begun.