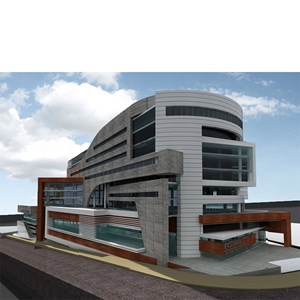Pasdaran Complex
- Client: Municipality
- Project location: Tehran,Iran
- Design start date: 2011 Apr
- Construction start date: 2011 Jul

Services:
Concept & Basic Design
Status:
stop
Specification:
Pasdaran subway station complex,is a recreational center with approximately 12,000 sq. meters site area, including a total covered area of almost 80,000 sq. meters. The building contains Hypermarket, Commercial, Amusement Park, Food court , Cinema theater, Cashowrooms, Reception halls and Restaurants, Pools, Saunas, Public and private Jacuzzis and a Outdoor swimming pool on the roof. This project currently is under detailed studies to match with the subway extension in Niavaran St. The project concidred in order to provide the entrance of Niavaran subway station and on the other hand creates a recreational complex.The design process of this project was started on May., 2011 and stopped right now because of modifying the studies on the west extension of norhtern parts of line 3 of Tehran subway