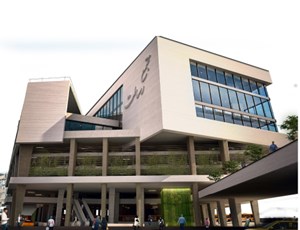Resalat Complex
- Client: Tehran Municipality
- Project location: Tehran, Iran
- Design start date: 2018 Jan
- Construction start date: 2018 Jan

Services:
Design competition
Status:
Chosen as a superior design
Specifications:
Resalat Complex with 4000 m2 field and 47000 m2 infrastructures is located in the north of Resalat square in Tehran.
The main goal of this design is arranging bus & taxi terminals, public parking and also providing several services, commercial, Recreational and cultural activities such as Amusement Park, cinema and restaurant.
The important point in this design project is to separate movement ways of public transportation terminal and personal parking.
Due to the Focus on public transportation terminal in Resalat square and emphasis on open space function and design wide opening for pedestrian movement, the communication bridge is designed between north and south of this square which connected to the south of Resalat Complex.
An effort has been made with green materials in this designing, to recover the lack of green spaces in this region.
Therefore, by designing a sloping concrete shell on the roof of the complex, suitable conditions for the placement of solar panels are provided which can supplying part of a electricity required for parking.
The design of the green roof and the pedestrian walkways and spaces on the roof, in addition to creating a fun space for users, will help reduce the amount of environmental pollutants.
The design of TTBP is chosen as a superior design in public competition and It is currently under negotiation to prepared detailed studies.