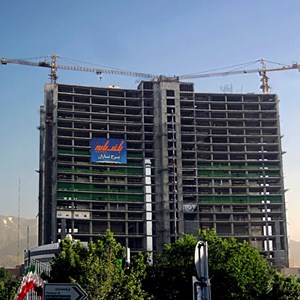Baran Commercial Complex
- Client: Investment Mehregan
- Project location: Tehran, Iran
- Design start date: 2009 Feb
- Construction start date: 2011 Mar

Services:
Technical office services, planning and design, project control slider format
EPC Constractor:
Boland payeh company
Status:
Completed
Specifications:
Construction of Tehran’s 140 meters height, 32-storey Baran Commercial- Admin Block was awarded to Bolad Payeh Co. Baran project has been built on a land area of 141,341 m2, and consists of 6 parking floors, 6 commercial floors and 18 administrational and residential floors.
In order to decrease the completion time of Baran project, BP has used two batching plant to speed up its concrete works. To construct this project, more than 97,500 m3 concrete, 308,000 m2 of formwork and 16,500 tons of reinforcement rebar has been placed.
Baran project is located in shariati street one of the main streets in Tehran. Baran project has 211 commercial unit, 214 office units, and multiple coffee shops, an international restaurant, Amusement Park, and a conference room.
Baran project was started in late 2008, and completed in early 2012.